 View of
Kalamata,
1880 TOWN PLANNING – ARCHITECTURE
Despite being a seaside city, Kalamata’s development runs north-to-south rather that along the coastline. Trade and industry growth in the 19th century and early 20th century bridged the gap between the castle and coast, which led to the city’s long and narrow shape of today. These factors, combined with influences from western Europe and Athens also determined the city’s architectural style. URBAN DEVELOPMENT
Up until the early 19th century, the heart of Kalamata lay in and around the castle. Orchards with mulberry trees, fig trees, melon fields and swamps stretched from the castle to the coast, a half-hour distance. The Analipsi, or Palia Duana, neighborhood, comprising shops and tanneries, had been established in the pre-revolution years. The first organized urban settlement around the castle has been dated between 1830 and 1860. The Ypapanti region stood as the nucleus and the Benaki family was the main player. There was gradual southward development beyond March 23 Square. A new seaside neighborhood, named Neai Kalamai, was established to the east in 1860. It was later developed into the city’s port. 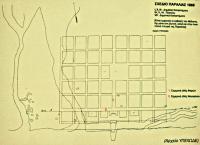 Seaside Plan
of 1868 Kalamata’s first Town Plan was established in 1867. Around this period, the town experienced a period of rapid development in commerce, industry and population growth. The city’s population more than doubled between 1853 and 1880, and then grew by 90 percent during the period 1881-1896. The town plan for the city’s coast was approved in 1868. Three years later, the “Paralia-Kalamon” road route –today’s Aristomenous Street– was constructed. Further road infrastructure development in the 1890s produced the roads nowadays known as Faron, Aristodomou and Anagnostara streets. Running parallel to each other from the castle to the coast, they were instrumental to the growth of commerce and determined the city’s future shape. The port’s foundation stone was layed in 1882 and the project was completed in 1901. Two years earlier, electricity supply arrived to the city, and, by 1911, construction of the new custom’s office –still in use today– was completed. A train route linking Kalamata with Athens had already been completed in the late 19th century and early 20th century. Industrial units, shipping and insurance agencies, consulates, luxury hotels and restaurants gradually began appearing along Kalamata’s coastline. 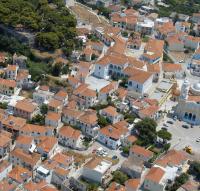 Historic Centre The city’s second town plan, linking the expanse between the castle and the coast, was drafted in 1905. The city was also developed west of the Nedontas river, where workshops, small production units, and low-income homes were set up. Refugees from Asia Minor settled along the coastal zone in 1922. The city’s rapid development continued throughout the first three decades of the 20th century until the inter-war period. Kalamata’s population stood at nearly 30,000 in 1928, from 3,900 in 1853. 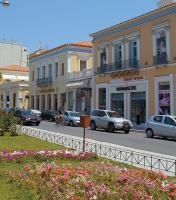 Neoclassical
ceramic tileroofed
residences
built between
1890-1910 on
Aristomenous
street The next effort for an urban development was completed with the General Urban Development Plan (was approved just before the 1985 earthquake). The ductility of the city’s structures and today’s city plan were based on this plan.  “Paralia-
Kalamon” street
(Faron street)
in an old
post card
(photo:
GSA/Archives
of Messinia) ARCHITECTURE
More recent European architectural trends, such as German classicism, Italian Renaissance and art nouveau, as well as classical Athenian, Venetian and Ottoman styles, all influenced the nature of building activity in Kalamata. A walk around the city is testament to this. The city’s oldest buildings date back to before 1850. Either one or two-storey buildings, they are asymmetrical. A certain number of these are located in the historic city centre, while some have been listed. The early neoclassical buildings, dated until 1880, represent the city’s transitional architectural period, from traditional to neoclassical. The top floor is residential and the ground level commercial – shops, workshops, storage rooms. 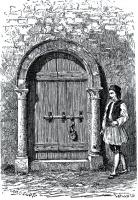 Door at
Kalamata,
1868,
D. Lancelot The majority of Kalamata’s neoclassical buildings, dated between 1880 and 1920, are located around Aristomenous street. Most are entirely residential. The remainder are residential on the first floor and commercial on the ground level. The city’s most imposing buildings, built in the first few decades of the 20th century, were influenced by prevailing European styles, such as baroque, gothic, rustique and art nouveau, as well as new athenian trends of the period. 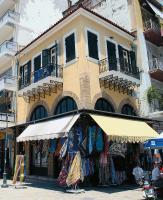 Early neoclassical building The city’s inter-war period buildings, scattered around the city, comprise another definitive architectural style. 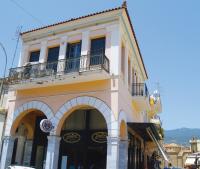 Eclectic
building
|